Concept Analysis
Concept
The clean and minimal architecture we have conceived does not express an egocentric presence, it is not a building placed on the ground with presumption, but it is consubstantial with the earth itself. We believe it is the first local experiment, where the architecture of man and the surrounding nature participate together in balance, each dependent on the other, penetrating and enveloping with each other, without twisting the philosophical concept of presence. Only in this way the project is completed and revealed. Without this rhythmic union, the two parts would have no sense of existing in solitude.
Design inspired by Nature
Nature is the main subject of the design process. Contemporary architecture blends with the elements of the natural landscape, making the design of the TDA structures unique, original and recognizable. This design approach is a form of respect and enhancement of the culture and identity of the place where our project will be carried out. The design of the UAE TDA buildings is inspired by the organic forms that derive from the scenic landscapes naturally formed by the deserts and dunes. The landscape surrounding the buildings is modeled and integrated with the built elements through the free and sinuous forms, dictated by the presence of the sea.
Beauty & Well-being
We are guided by the concept, definefd by the WHO (World Health Organization), according to which the health of the person is not only the absence of disease and disorders, but a state of overall physical, mental and social well-being. For this reason, the services offered for the TDA embrace several areas: culture, art and medicine, for a well-being at 360 degrees.
The main source of well-being for TDA guests will be the opportunity to live an experience in contact with the beauty that comes from the fusion of the natural landscape with architecture. The design of the structure, as well as transmitting a refined aesthetic, will also guarantee comfort and functionality, thanks to the careful study of the spaces that will host services dedicated to well-being and high level personal care.
Furthermore, light, the eternal source of life, plays a fundamental role in defining spaces, creating an atmosphere of spiritual welcome and holistic well-being for guests. This concept is also transmitted through the use of the ‘Mashrabiyya’: an element of traditional Arab architecture, used to filter the sun’s rays creating a scenographic effect of illusion between lights and shadows.
Green oases
Additionally, there will be numerous references to landscapes from other parts of the world, always in the holistic and universal concept that is the maximum expression of the concept, enabling to admire and study the complexity and diversity of the habitats of our planet. Therefore, even the gardens of the TDA become a service offered to guests, considering the effects on well-being deriving from physical and visual contact with plants.
Vegetation is the key element of the dialogue between architecture and nature within the project that does not limit itself as a simple decoration, conversely it occupies the “heart” of the main buildings and the connection spaces, particulary to maintain the continuous and dynamic relationship with the nature. In this perennial dialogue, it is important to select native and xerophilic plant species, in order not to disturb the link with the context: the date palm and the ‘Ghaf’ tree, for example, are two elements that refer not only to the natural landscape, but also to to the knowledge, traditions and practices of the territory of the United Arab Emirates.
Materials research

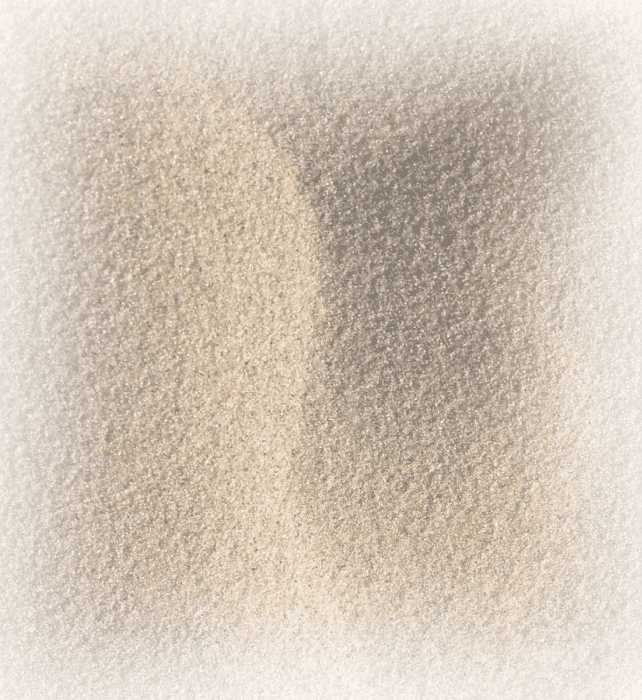
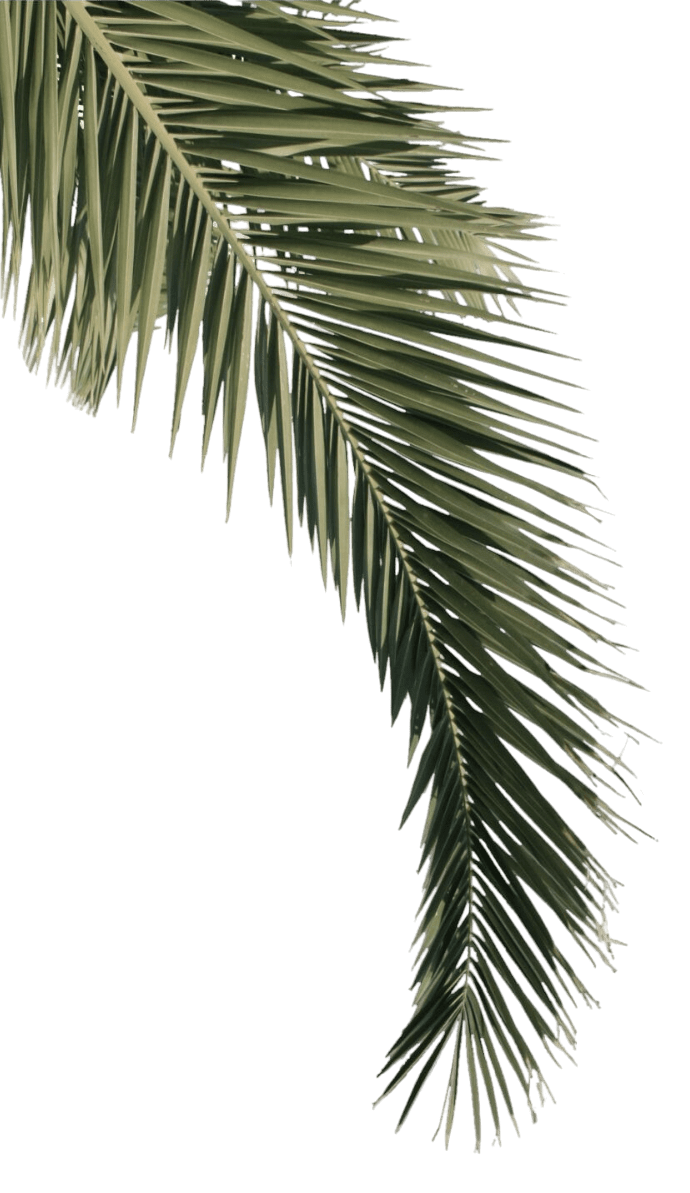

bronze
The research of materials is important to clearly convey the goal of our design idea, which aspires to minimize the separation between nature and human architecture. For the built part were chosen materials with an irregular texture and warm colors typical of the desert: the rough concrete surfaces evoke sand dunes and represent them in a concept of redundant continuity. The materials, such as amber glass and other metal elements bathed in bronze, express the idea of a contemporary, sophisticated and refined place.
green
sand
cement
Feasibility Study
Site context
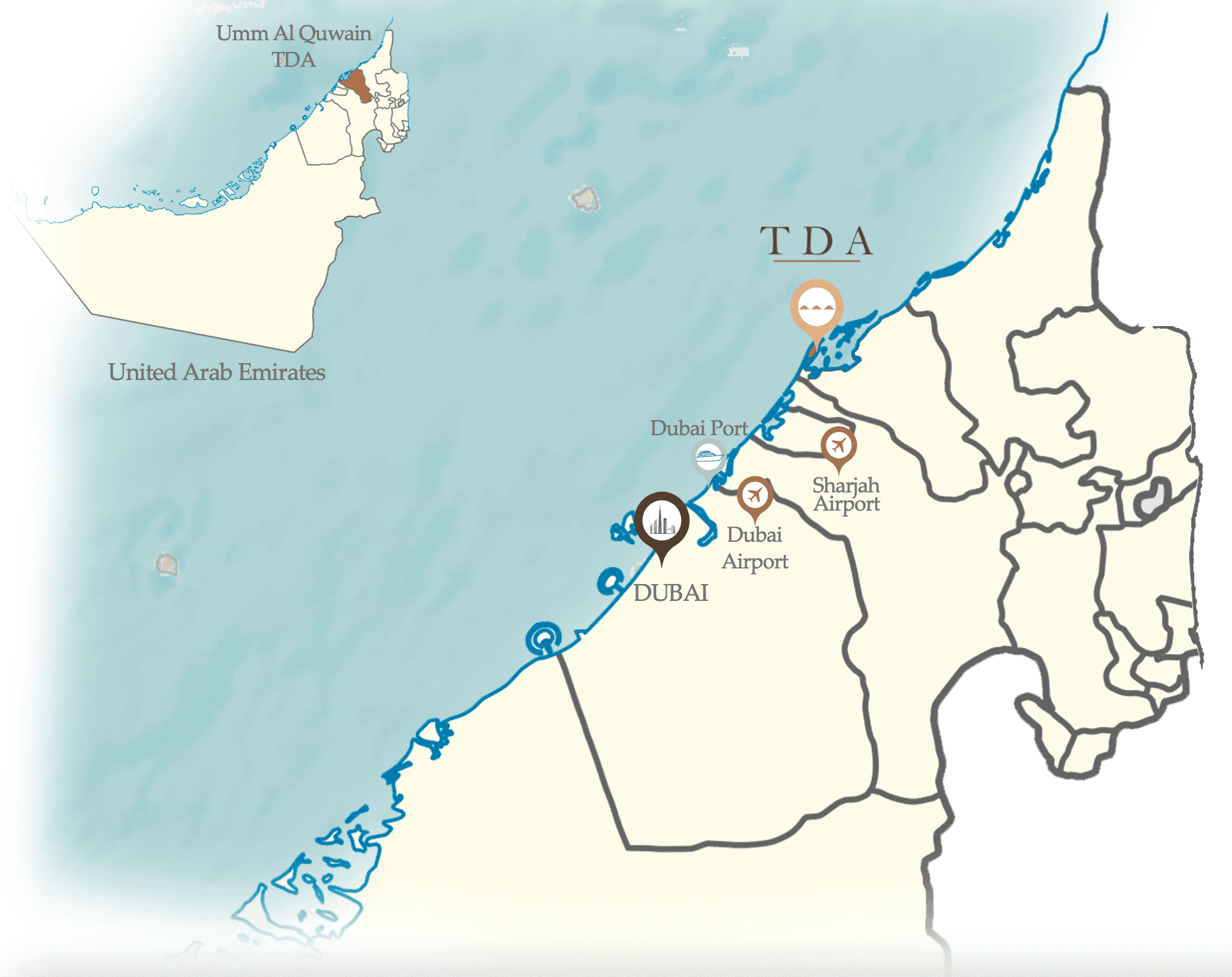
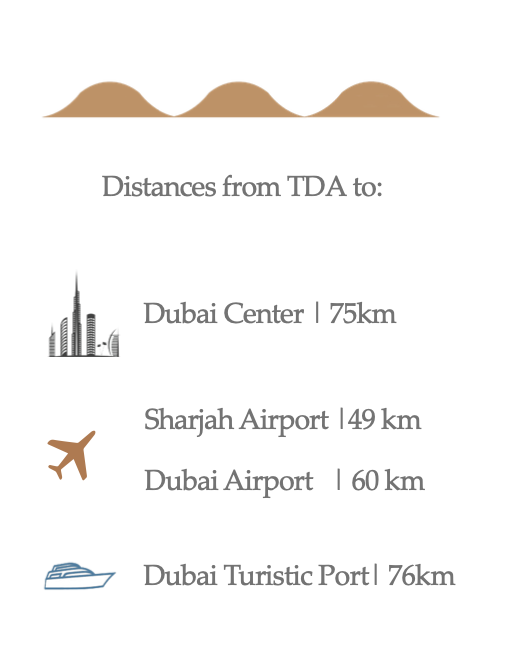
TDA is located in Umm Al Quwain, one of the seven emirates of the United Arab Emirates, in the north of the country and overlooks the Gulf.
Masterplan
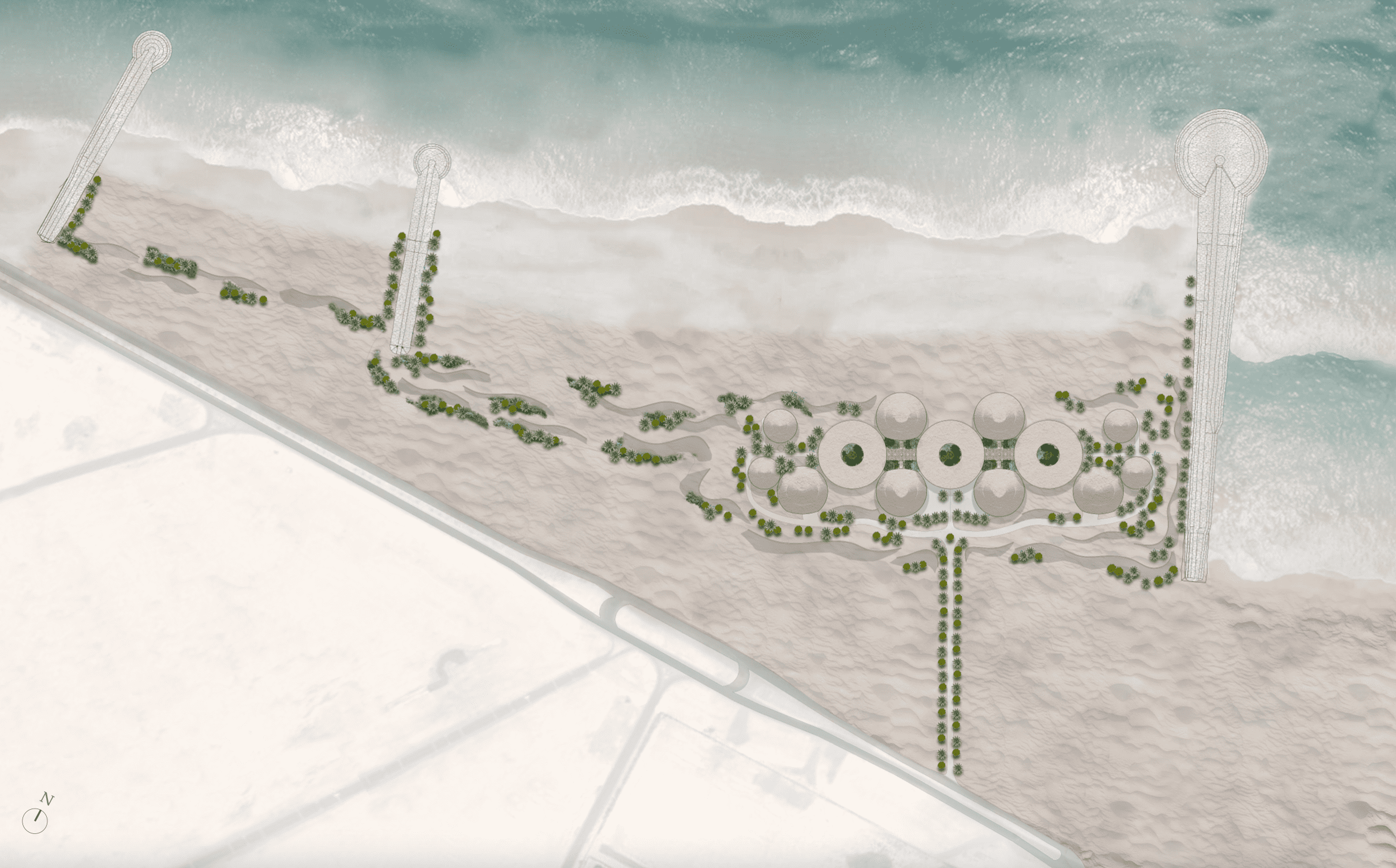
Site scheme
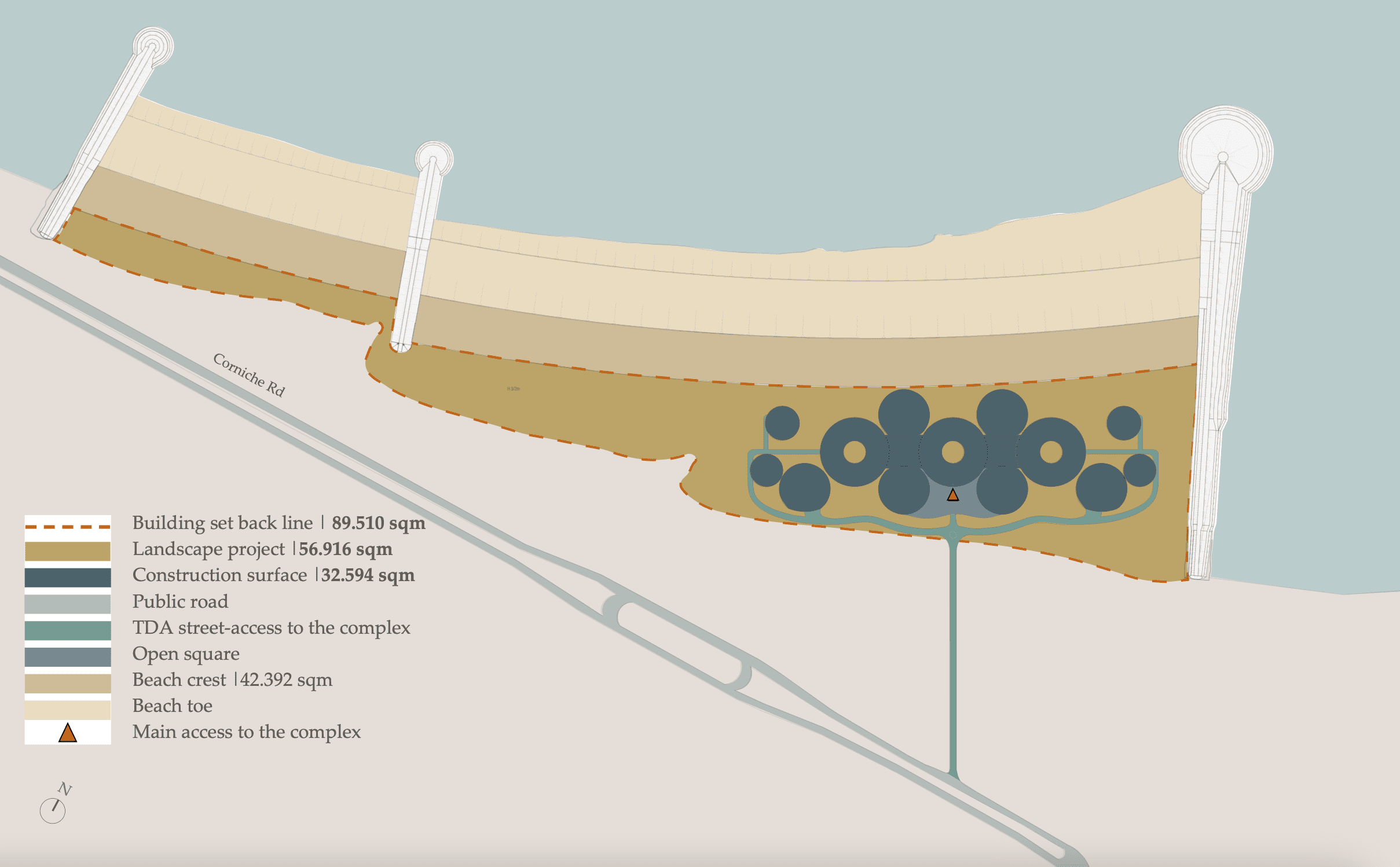
Plan
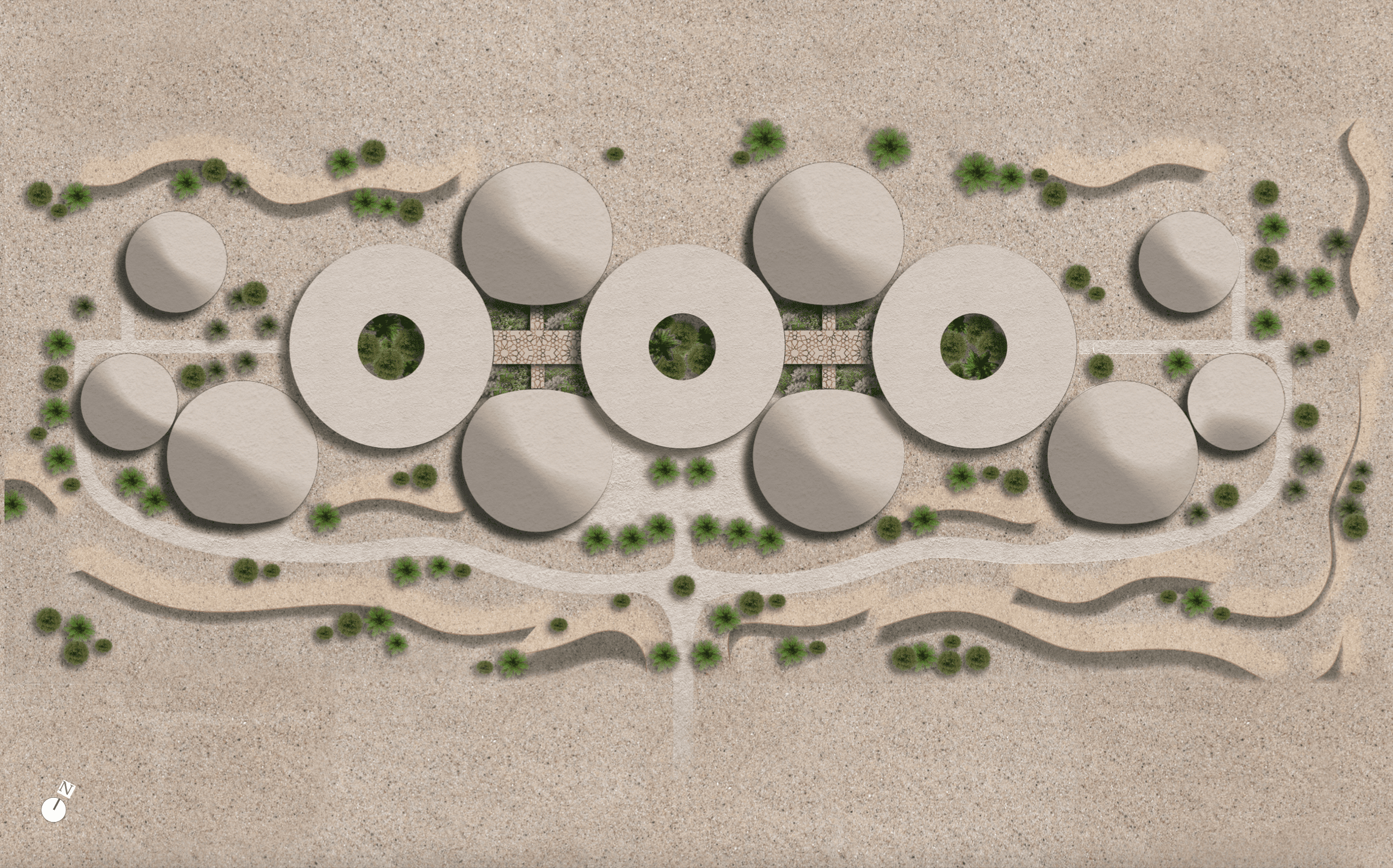
Elevations
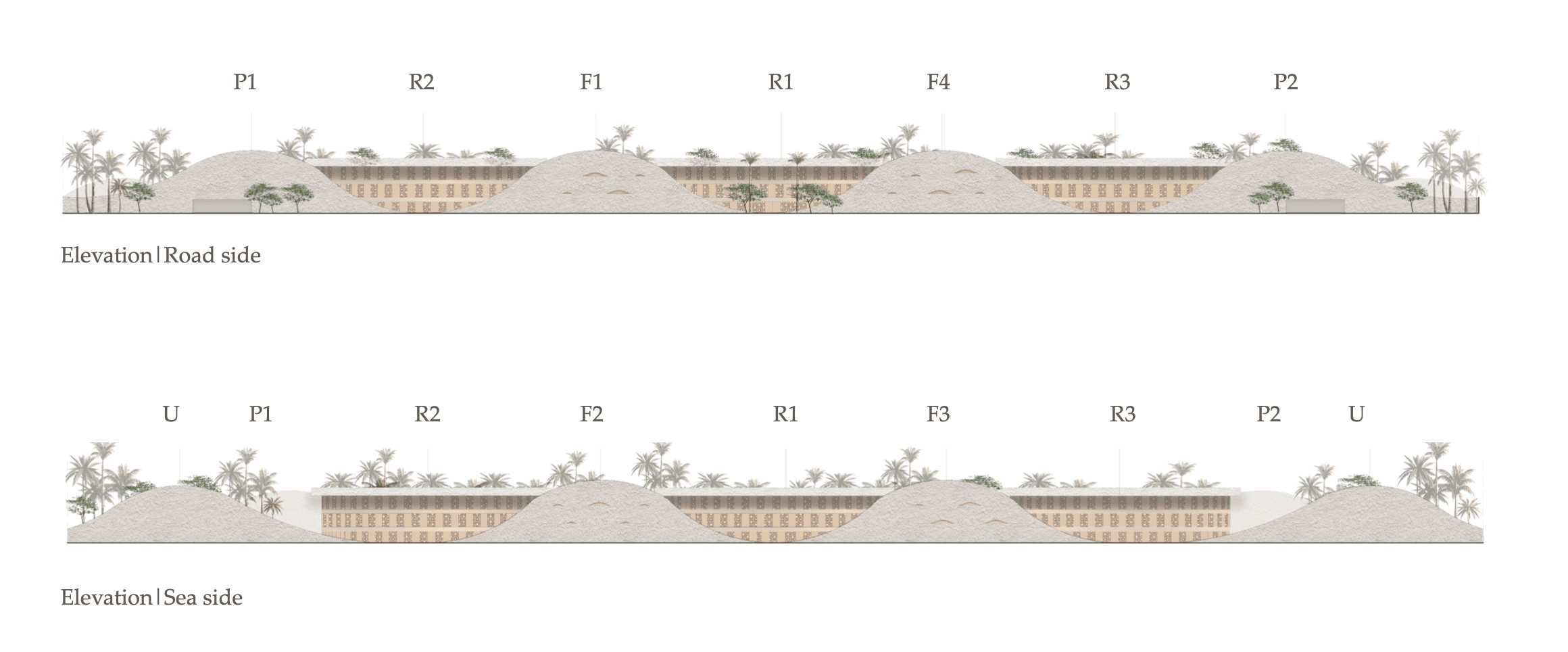

Sections
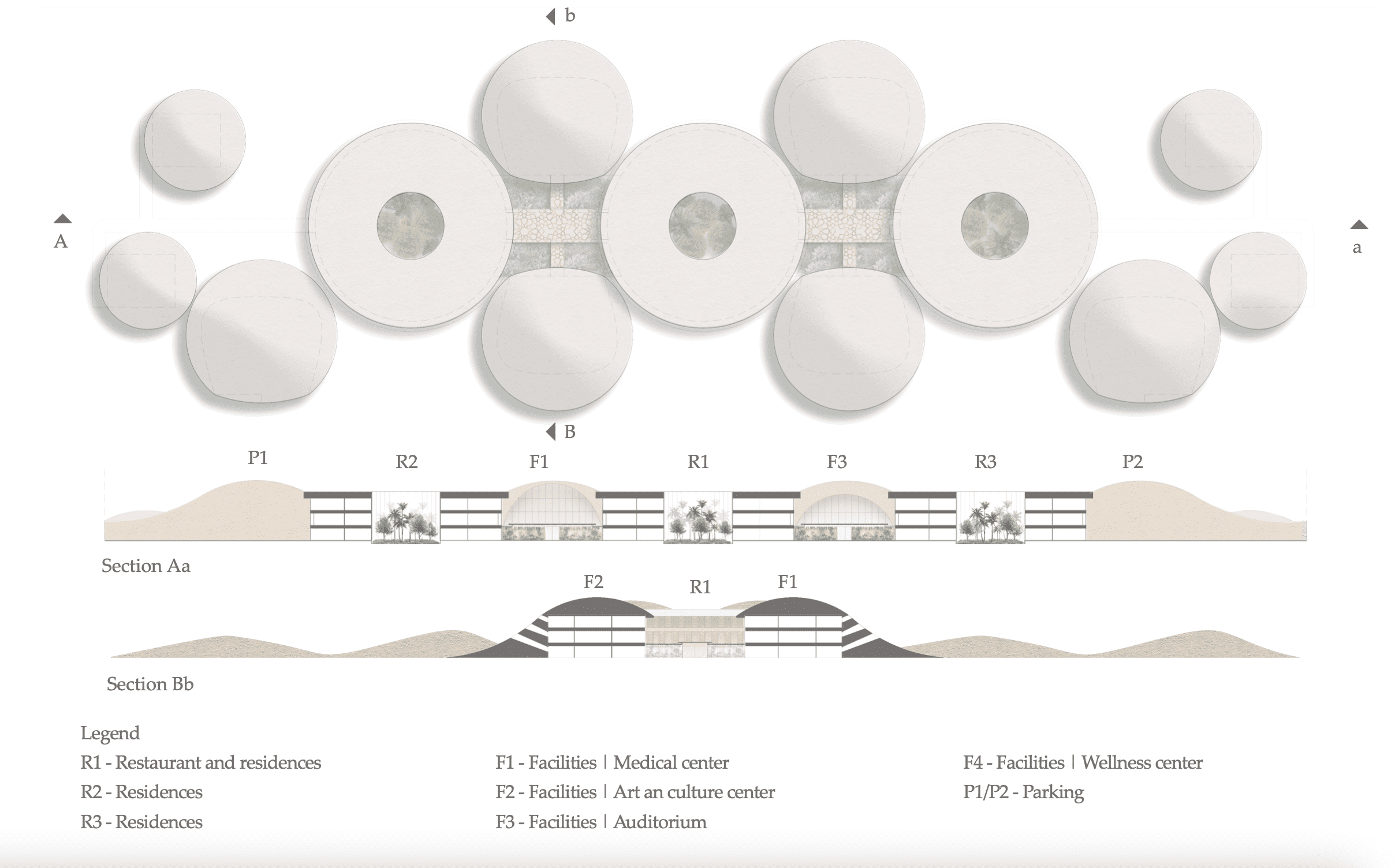
Functional Assessment
Functional diagram
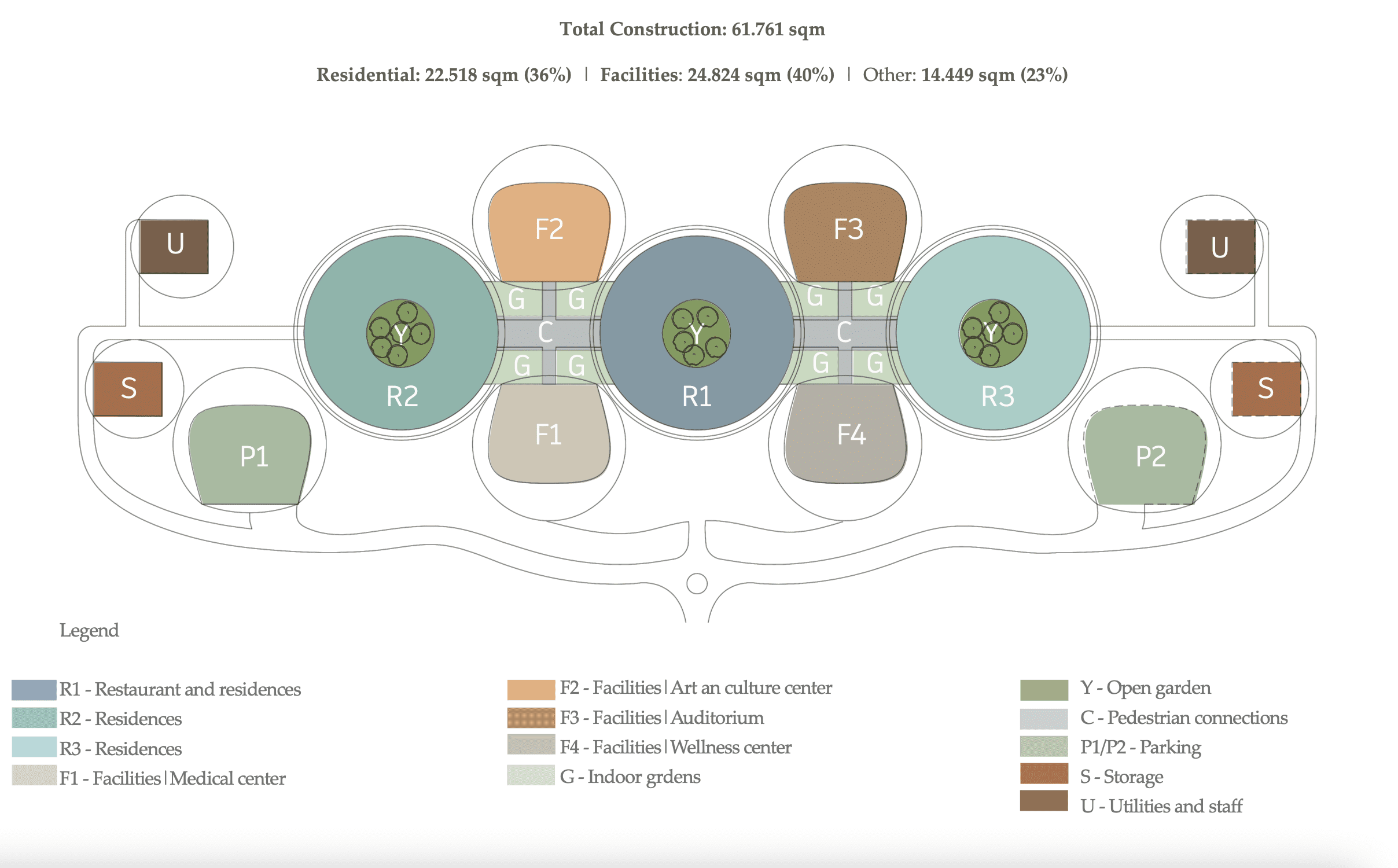
Circulation scheme
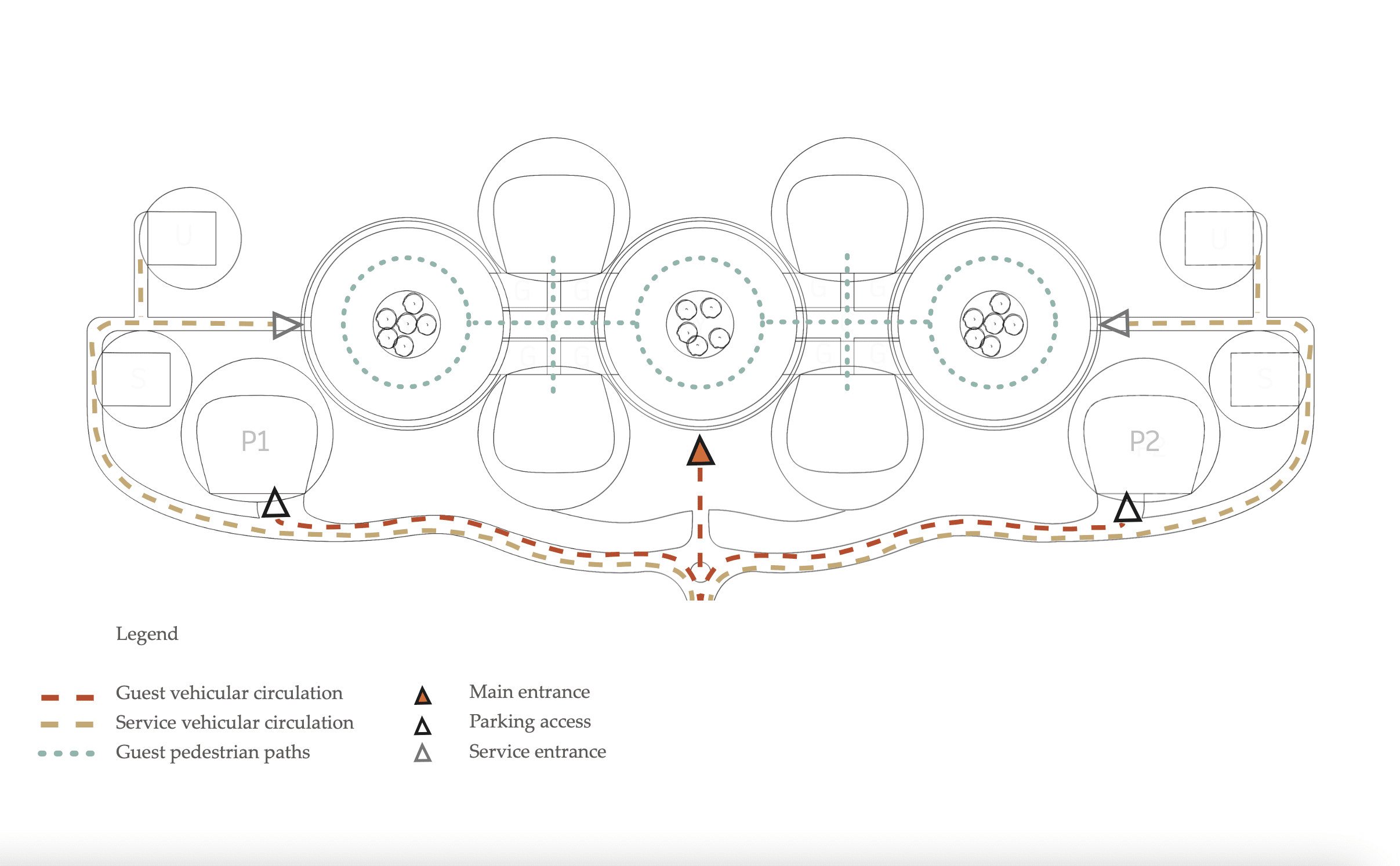
Building quantitative analysis
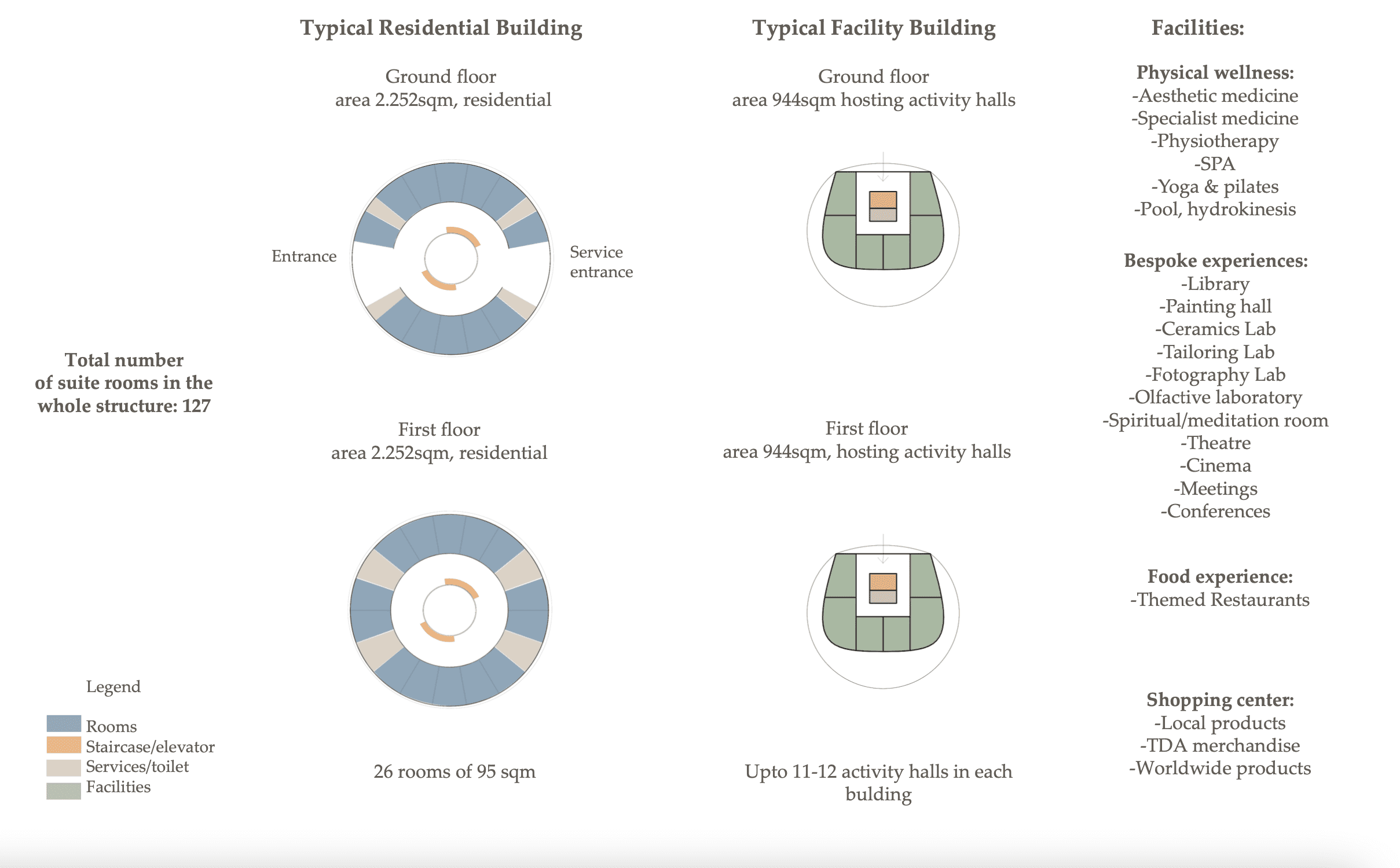
Suite plan
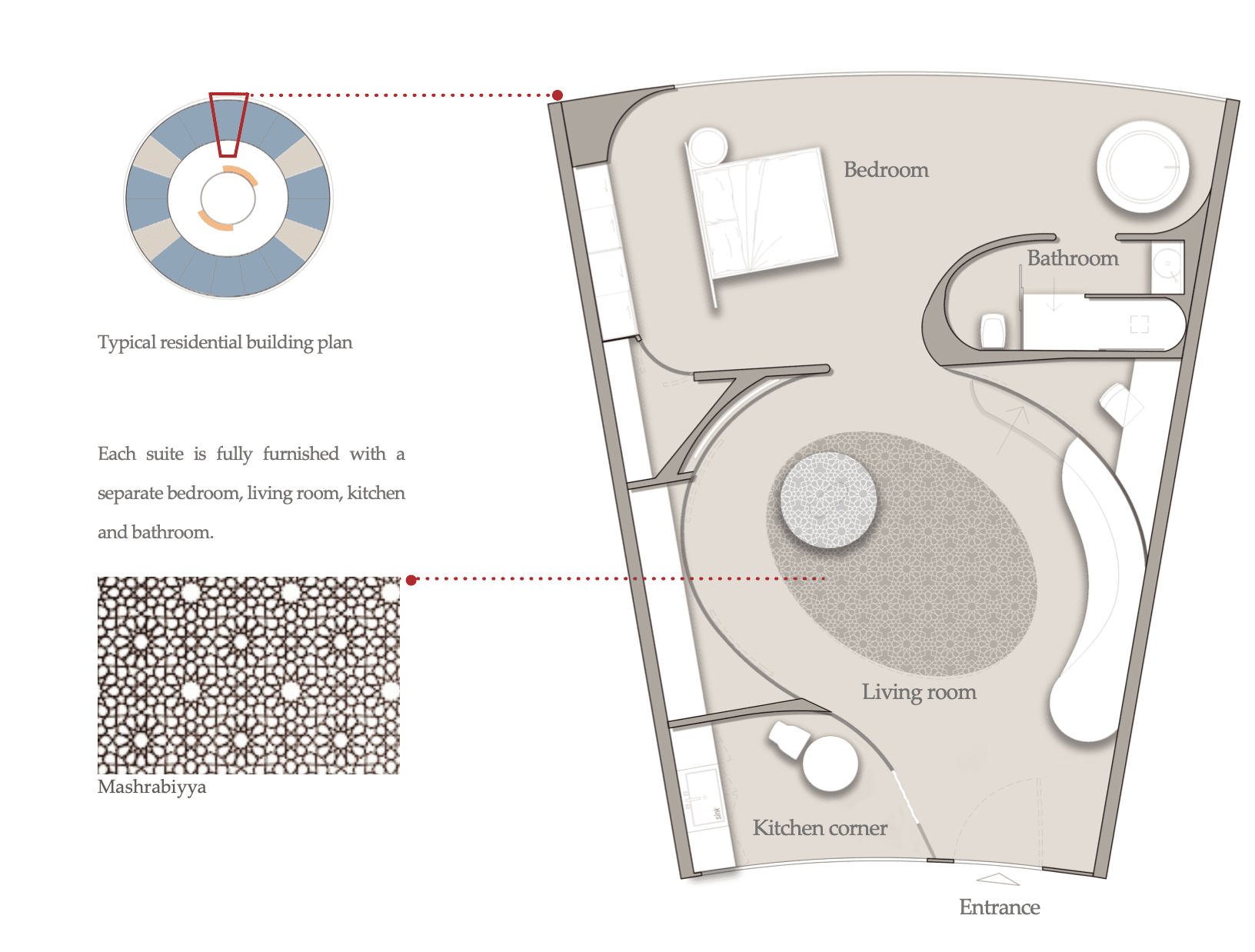
The general idea is to surprise those who stay, arousing new emotions through innovative forms, creating an interior of the future, of a timeless and placeless future, where traditions are found but not sought, to leave space to the imagination of an ever- changing and ever more cosmopolitan world.
The design approach of the Suite Apartment arises from the need to give great breath to the perspective of this conical space, without creating visual barriers, and giving greater relief and originality to the shapes that develop around the entire perimeter, soft and sinuous; without sharp angles that would distract the observer from the various vanishing points, and at the same time forms that are hiding, with a veil of almost surreal mystery, other unexpected and surprising features and comforts of the space.
Embracing and curvilinear walls open, giving life to other functional spaces; seats that suddenly, moving with home automation, reprogram other configurations of spaces that were previously not perceptible. The light that falls from above, filtered by a sort of horizontal Mashrabiya, descends on the floors like small shapes of light in motion, creating a dreamlike and relaxing atmosphere, where emotions can thus find new harmonies.
The whole concept expresses new forms and a new management of functionalities, which are often not found where we think we will find them; the round bathtub flush with the floor in front of the landscape through tall windows in the sleeping area is a pleasant example.
Furniture layout
Entrance elevation

Garden schemes
Indoor Gardens | area 1.200 sqm
UAE native plant species:
-Ghaf Tree, Date Palms
-Xerophilous vegetation
-Ghaf Tree, Date Palms
-Xerophilous vegetation
Open Gardens | area 940 sqm
In the heart of the residential buildings, there will be open gardens characterized by the same vegetation as the landscape. In this way, a small green oasis is created that will give a sense of well-being to the guests due to the continuous view of a green space.

The internal gardens between the buildings will be come an opportunity to have a contact with nature while remaining inside the structure. You can move from one building to another enjoying different types of gardens for cognitive and therapeutic purposes.
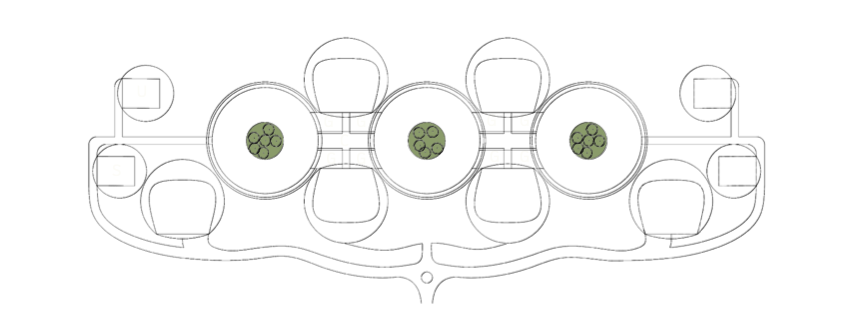
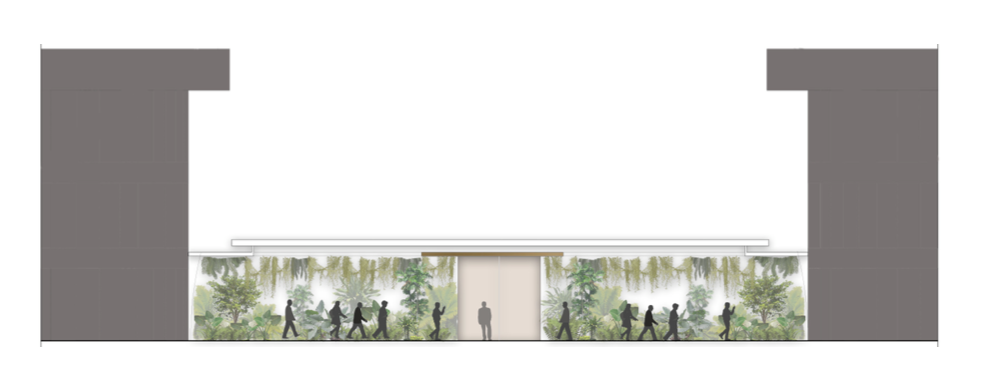
Four garden types:
-Tropical Garden
-Mediterrenan Garden
-Oriental Garden
-Flower garden
-Tropical Garden
-Mediterrenan Garden
-Oriental Garden
-Flower garden
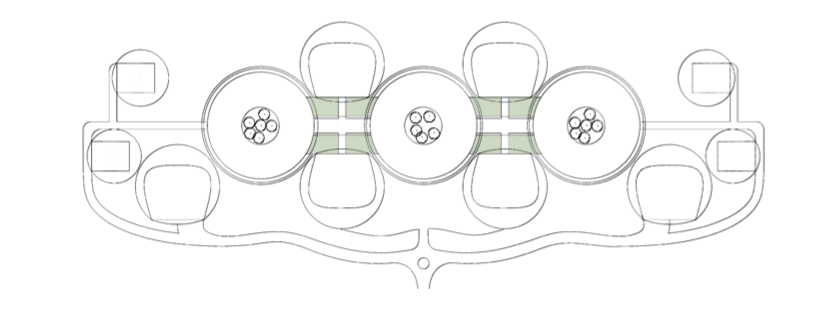
Details
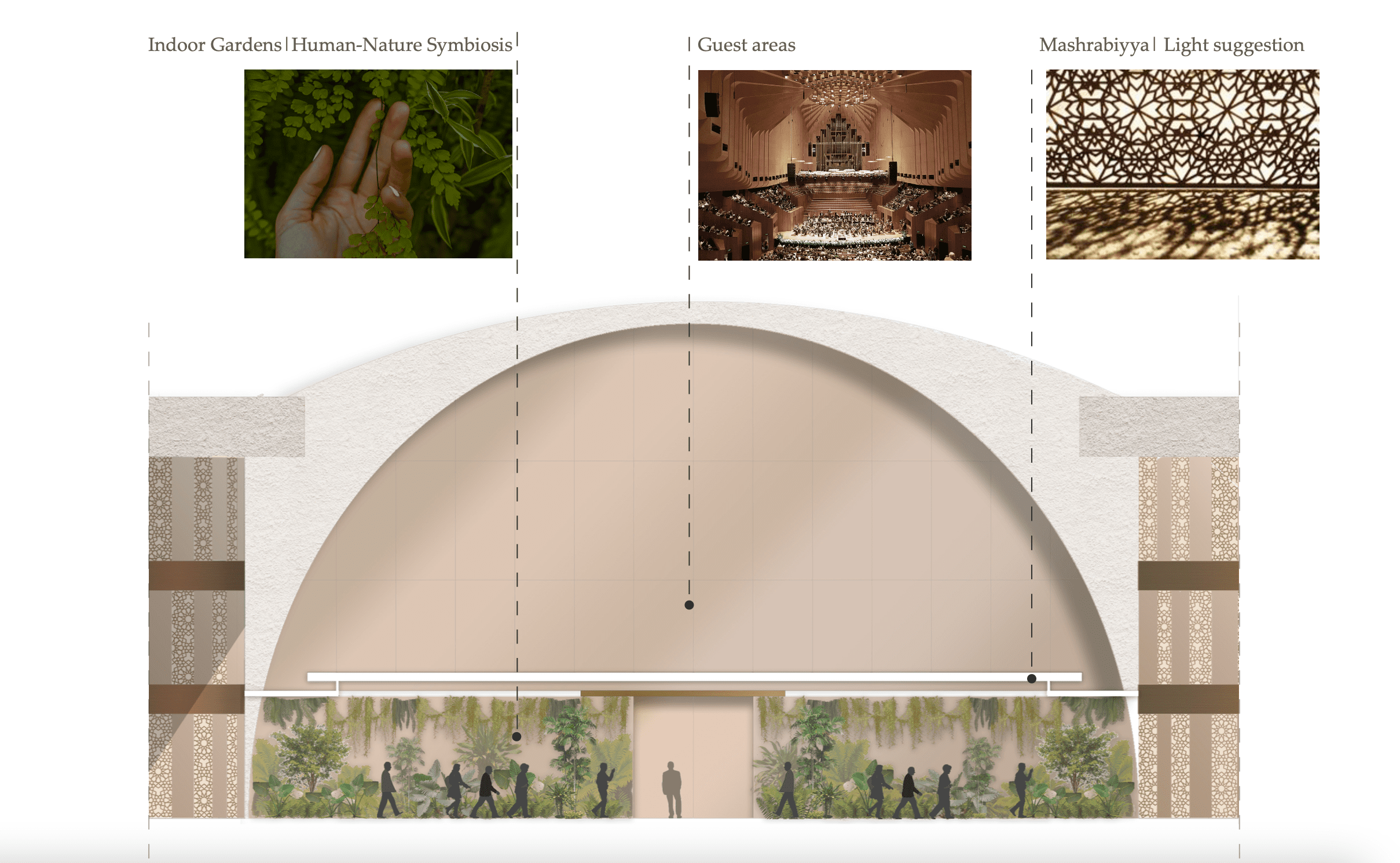
Views
Summary
The center will be located in the dune area on a plot of land with an area of 89.510 m2. The construction area of the center is 32.594m2. The total Construction Gross Area is 61.761m2. The project envisages low-rise construction up to 2 stories high, so that the buildings organically merge with the dune strip. All buildings intended for the provision of services are supposed to be the same in terms of construction volume and design and to be placed symmetrically.
Services offered by the Senior Care and Rehabilitation Center:
- Basic services
- Accommodation
127 rooms with an area of 95 m2 are planned. All rooms are intended for one customer of the center (single occupancy). The customer rooms will be located in 5 symmetrical buildings. The height of each building is 2 floors.
There will be 26 SUPER LUX class suites in each of 3 residential buildings and 28 suites in the 4th residential building, while the central one, will be hosting 21 rooms including thematic restaurants and reception. The area of each residential building is 4.504 m2. The total area of all rooms – 12.065m2.
The arrangement of rooms in the buildings of the center is given in the picture below. The planning of SUPER LUX will include: a living room/saloon/dining room with an area of ~ 35 m2, a bedroom with an area of 25 m2, a cabinet with an area of 20 m2, a sanitary unit with an area of 15 m2, a storage with an area of 5 m2 and a terrace with an area of 10 m2.
Services offered by the Senior Care and Rehabilitation Center:
- Basic services
- Accommodation
127 rooms with an area of 95 m2 are planned. All rooms are intended for one customer of the center (single occupancy). The customer rooms will be located in 5 symmetrical buildings. The height of each building is 2 floors.
There will be 26 SUPER LUX class suites in each of 3 residential buildings and 28 suites in the 4th residential building, while the central one, will be hosting 21 rooms including thematic restaurants and reception. The area of each residential building is 4.504 m2. The total area of all rooms – 12.065m2.
The arrangement of rooms in the buildings of the center is given in the picture below. The planning of SUPER LUX will include: a living room/saloon/dining room with an area of ~ 35 m2, a bedroom with an area of 25 m2, a cabinet with an area of 20 m2, a sanitary unit with an area of 15 m2, a storage with an area of 5 m2 and a terrace with an area of 10 m2.
The rooms will have small refrigerators, facilities for making coffee or tea. The living room will be equipped with a high-quality design sofa and club chairs, a home theater, high-quality audio equipment, bookshelf(s), interior items. The living room will also have a dining table for in-room dining. In addition to a high-quality bed, cabinets and shelves for storing various small things, the bedroom will also have a wardrobe/shoe closet.
Catering
The main restaurant will also be located in the central building - building R1. Residents of the care center are provided with a three- course meal at their choice in the hall of the center’s main restaurant or in their room. The catering principle provides service at the tables or in the room, allowing customers to choose and order food from the menu, when ordering food in the room. Residents will be accommodated for special dietary requirements.
Care
It is expected that the residents will be cared for by qualified staff (nurses and nurse’ assistants, assuming that one nurse will care for no more than 10 patients, a nurse’s assistant - no more than 5 patients).
Patient care will be faith-based and gender-based, i.e. - a Muslim patient may only be cared for by a Muslim attendant of the same sex. All buildings intended for the provision of services are supposed to be the same in terms of construction volume and design and to be placed symmetrically.
Catering
The main restaurant will also be located in the central building - building R1. Residents of the care center are provided with a three- course meal at their choice in the hall of the center’s main restaurant or in their room. The catering principle provides service at the tables or in the room, allowing customers to choose and order food from the menu, when ordering food in the room. Residents will be accommodated for special dietary requirements.
Care
It is expected that the residents will be cared for by qualified staff (nurses and nurse’ assistants, assuming that one nurse will care for no more than 10 patients, a nurse’s assistant - no more than 5 patients).
Patient care will be faith-based and gender-based, i.e. - a Muslim patient may only be cared for by a Muslim attendant of the same sex. All buildings intended for the provision of services are supposed to be the same in terms of construction volume and design and to be placed symmetrically.
Medicine
Standard therapy
It is expected that the center will provide standard and therapeutic care, including diabetes, heart disease and blood pressure, chronic obstructive pulmonary disease, Parkinson’s disease patients. Experienced doctors will work in the center and medical equipment will be purchased for diagnosis and monitoring of the mentioned diseases. In more complex cases, seniors will be taken to specialists in specialized medical institutions with the center’s transport, accompanied by its staff.
Services of the regenerative department
Post-regeneration treatment with anti-aging medical protocols is performed:
- Ozone therapy (self-infusion of blood and vascular infiltration under ultrasound control) for cell regeneration;
- Individualized pharmacological and nutritional program after molecular study of cell membrane;
- Use of stem cells and growth factors (CGF) in plastic surgery, vascular surgery, orthopedics, trichology,
- Antiaging regeneration procedures with K LASER BLUE;
- Regenerative treatment of all degenerative diseases with TMR (therapeutic magnetic resonance).
Standard therapy
It is expected that the center will provide standard and therapeutic care, including diabetes, heart disease and blood pressure, chronic obstructive pulmonary disease, Parkinson’s disease patients. Experienced doctors will work in the center and medical equipment will be purchased for diagnosis and monitoring of the mentioned diseases. In more complex cases, seniors will be taken to specialists in specialized medical institutions with the center’s transport, accompanied by its staff.
Services of the regenerative department
Post-regeneration treatment with anti-aging medical protocols is performed:
- Ozone therapy (self-infusion of blood and vascular infiltration under ultrasound control) for cell regeneration;
- Individualized pharmacological and nutritional program after molecular study of cell membrane;
- Use of stem cells and growth factors (CGF) in plastic surgery, vascular surgery, orthopedics, trichology,
- Antiaging regeneration procedures with K LASER BLUE;
- Regenerative treatment of all degenerative diseases with TMR (therapeutic magnetic resonance).
Sports, recreation and entertainment
A sports club (separate building) with a 25 meter swimming pool will operate on the territory of the center, where seniors will have opportunities for various types of physiotherapy and rehabilitation, as well as to engage in their usual hobbies, including swimming, water aerobics. The sports center will be equipped with specially adapted trainers for physical activities for seniors, it will have 2 multifunctional sports halls, an aerobics/dance hall, a yoga studio, a sauna and a massage center.
The approximate area of the sports center is 2832 m2.
The area is planned to be cultivated and beautified by creating pedestrian paths.
Covered and open winter gardens are planned to be placed in the squares between the buildings.
A sports club (separate building) with a 25 meter swimming pool will operate on the territory of the center, where seniors will have opportunities for various types of physiotherapy and rehabilitation, as well as to engage in their usual hobbies, including swimming, water aerobics. The sports center will be equipped with specially adapted trainers for physical activities for seniors, it will have 2 multifunctional sports halls, an aerobics/dance hall, a yoga studio, a sauna and a massage center.
The approximate area of the sports center is 2832 m2.
The area is planned to be cultivated and beautified by creating pedestrian paths.
Covered and open winter gardens are planned to be placed in the squares between the buildings.
Additional services
Art and culture center - intended as a place for changing exhibition expositions, audience art classes (music, painting, applied arts - needlework, photography laboratories). The building will also house a library and a prayer room.
Learning center - premises for various types of educational classes, lectures, interest group classes. If necessary, they can be used for organizing conferences and seminars. A small theater for various types of performances, a cinema hall.
Art and culture center - intended as a place for changing exhibition expositions, audience art classes (music, painting, applied arts - needlework, photography laboratories). The building will also house a library and a prayer room.
Learning center - premises for various types of educational classes, lectures, interest group classes. If necessary, they can be used for organizing conferences and seminars. A small theater for various types of performances, a cinema hall.
Territory
The territory will be well-kept and improved. Covered and open winter gardens are planned to be placed in the squares between the buildings. The territory will also include a residential building for employees (640 m2) and a warehouse building (640 m2).
Electricity for light and ventilation of the buildings will be partially obtained using solar panels.
Residential block for staff (20 studio-type 1-room apartments with an area of ~ 25m2);
Parking spaces for visitors and staff – 1’800 m2, 90 parking spaces.
The territory will be well-kept and improved. Covered and open winter gardens are planned to be placed in the squares between the buildings. The territory will also include a residential building for employees (640 m2) and a warehouse building (640 m2).
Electricity for light and ventilation of the buildings will be partially obtained using solar panels.
Residential block for staff (20 studio-type 1-room apartments with an area of ~ 25m2);
Parking spaces for visitors and staff – 1’800 m2, 90 parking spaces.
Contacts
TDA INVESTMENT IN COMMERCIAL INTERPRISES & MANAGEMENT CO. L.L.C.
The Binary Tower Floor 21, Office 2101-15,
Licence No. 1066552, P.O. Box 212522, Dubai, UAE
Email: info@tdaicem.com
Site: www.tdaicem.com
The Binary Tower Floor 21, Office 2101-15,
Licence No. 1066552, P.O. Box 212522, Dubai, UAE
Email: info@tdaicem.com
Site: www.tdaicem.com
© TDA INVESTMENT IN COMMERCIAL INTERPRISES & MANAGEMENT CO. L.L.C.

